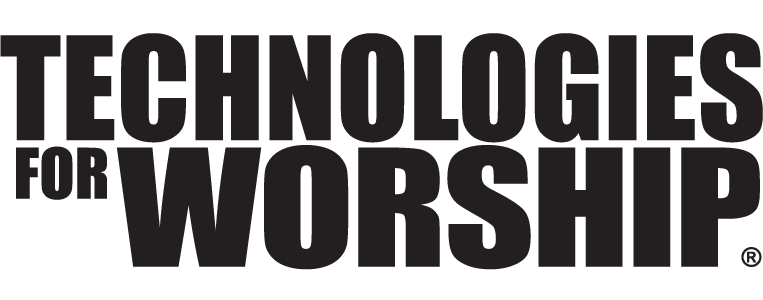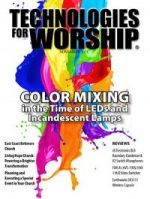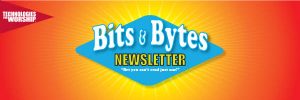What’s the Hub?
“The Hub” youth center in St. Charles, Illinois is the latest addition to Christ Community Church, a fast growing three-campus facility in the western suburbs of Chicago.
The center would be used primarily for 7th through 12th grades, but also for occasional adult ministries and events. St. Charles is in a relatively affluent area, exposing the congregation to the latest trends in restaurants, stores and entertainment facilities. The center would require a design concept that could compete with outside venues, remain visually fresh over time, and be capable of instantly changing appearance as the event required.
For the youth center, 20,000 square feet of space was set aside adjacent to the main church lobby. The spatial goal was to provide an auditorium to seat 450, with enough seating and gaming to accommodate a similar number in the lounge area. The front of the building bordered on a main thoroughfare, creating a great opportunity to expose The Hub to the entire Kane County Community. The visual concept was to create the feeling of a transportation station, a place where young people would enter from a variety of backgrounds, and be guided by the station staff to life tracks with strong Christian values.
Since the main access to the youth center was from the church lobby, the design of the lounge space started from that entrance. The combined registration desk and café counter became the hub, the center of the wagon wheel, and all other spaces emanated out to the exterior rim. The adult staff behind the desk could see all public areas within the hub either directly or on a large TV monitor placed as a design element behind the registration desk. The lounge space was then divided into three sitting and two gaming areas, allowing for more intimate meetings and differing activities and age groups. Even the auditorium incorporated a sliding wall to accommodate smaller meetings and additional lounge space for a movie theatre and large screen Wii gaming area.
Energy Efficiency
As church leaders are becoming more conscious of energy conservation, the lounge area of The Hub was planned to decrease electrical and HVAC demands. Previous youth center designs incorporated dimmable incandescent architectural fixtures, and either track lights or par-cans with glass color filters. A blue filter in front of an incandescent fixture might only allow 10% light transmission, generating heat with much of the 90% blocked in the filtration process. The Hub was to use dimmable fluorescent architectural fixtures and colored LED track light fixtures. This lighting design approach decreased the main electrical load and allowed for smaller air conditioning units. However, since the LED technology is relatively new, the fixture cost is considerably higher than incandescent lighting. The extended savings in energy consumption would eventually balance the additional expense of LED, but savings in other areas of the interior design were needed to stay within budget.
As another conservation effort, natural sunlight was introduced to the lounge space for daytime lighting. With a 32’ high 450 seat auditorium with no windows occupying over 50% of the exterior walls, a 24’ high central atrium space was created to transition to the lower energy efficient 17’ high lounge space. This central glass curtain wall allowed eastern and southern exposure while creating a large picture window for the activity inside The Hub . The youth center would blend with the rest of the building, and not attract undue attention except when intended.
At night when the youth center was operating, the LED back lighted glass panels mounted on the inside of the curtain wall frame would come alive with continually moving colored patterns, computer driven to change dramatically with the push of a button.
Once the spatial and building code issues were solved, the cost saving choice for the lounge was to use the structural and mechanical elements of the building as the basis of the interior design. The structural engineer was asked to aesthetically modify roof trusses when possible to accentuate the visual lines of the hub wheel. Structural columns were adjusted to allow applied decorative arch elements suggesting the interior of the Chicago train station. The mechanical engineer designed galvanized style air conditioning ducts to seem as if they grew out of the central hub of the café.
Once the structural, mechanical and electrical systems were installed, the ceiling was sprayed with a 2” layer of K-13 for sound absorption. ANP Lighting’s industrial looking galvanized fixtures equipped with Advance Mark X dimmable ballasts then complemented the metallic look of the HVAC ducts. Black Altman 3 circuit Smart Track with Spectra Series IQ38 LED fixtures were mounted between roof trusses, ducts and architectural fixtures to finish the ceiling picture.
The basic interior package was completed with a combination of modern and older elements. Contemporary patterned carpet tiles were positioned adjacent to stained aged concrete. Modern commercial grade furniture and booths, galvanized metal panels, metallic and textured laminates and about ten colors of paint completed the modern touches. Thin, rustic train station bricks applied to key walls and structural elements aged to look rusty added to the older train station look.
Lighting the Lounge
With a diverse selection of interior materials, the lighting of the lounge area would be the unifying component, softening old and new materials within an ever changing visual picture. The operation of the lighting system required simplification, since the lounge would be used without a technician. The entire system was powered by one ETC DR-12 dimmer rack (24 – 2400w dimmers), one 24 channel 20A DMX relay panel, and a standard breaker panel providing utility outlets for kitchen, offices, mechanical rooms, and power to the Altman track. An ETC LCD station provided one touch control of an ETC architectural processor. This system controlled 125 fluorescent architectural fixtures, individual outlets and fluorescent table lamps at each booth, and all gaming and utility outlets throughout the public spaces of the lounge. The lighting system also controlled the power to almost 40 lcd tv’s, as another continually changing source of light.
The 100 Altman LED fixtures required 300 control channels, a complexity that demanded the addition of ETC’s Pharos lighting playback controller, a product that supports multiple timelines and external triggers. The lighting design also included both single circuit and RGB LED Flex tubing, and Versa Tube dynamic LED lighting sequencers. The entire lounge lighting control system consisted of almost 500 channels. Even a LeMaitre CO2 powered Ice Jet at the main entrance tunnel was controlled by the one touch lighting system!
The ANP architectural lights were used for cleaning, or when bright white general illumination was required. When dimmed, the architectural fixtures could provide low level lighting, allowing the LED, gaming and television colors to dominate the room. Each table and booth area was lighted by either a table lamp or a LED fixture, providing the option of isolated pools of light for sitting areas, similar to mood lighting in a restaurant. LED fixtures were focused on ducts, metallic panels and sections of wall, allowing all areas of the space to be individually controlled with separate colors. Each atrium curtain wall frosted glass panel was illuminated by Altman LED fixtures. The entire space could instantly transform from bright white to dark pools of color to an entire wash of blue to every area of the space a different color.
The addition of the Pharos system created the ability to write complex motion cues by means of built-in effects engines, graphic simulations or media clips on to pixel-mapped fixture arrays. The effects were then triggered by the ETC touchpad, combining architectural and LED fixtures effects with one button.
For 7th through 9th grades, a set of brighter architectural light levels with constantly changing wildly colorful chases could be used. For 10th through 12th grades, the table lamps and pools of light could produce a more sophisticated visual image, with slowly moving color changes. For small group sessions in only two sitting areas, the rest of the space could be subdued and brighter lighting only where needed. For a Sunday night service, all games and special effects could be turned off and the space used for overflow for the main auditorium. For an adult Monday Night Football party, the space could even reflect the colors of the local team, inside and out!
Since the opening of The Hub in March, 2008, the youth center has become a tool to keep teens involved in the church community, to influence Christians young and old, and provide an welcoming atmosphere to attract even more people to the Christ.
Project Design: Paul Wonsek Associates Inc.- www.pwadesign.com
System Integration: Production Resources Group- www.prg.com




